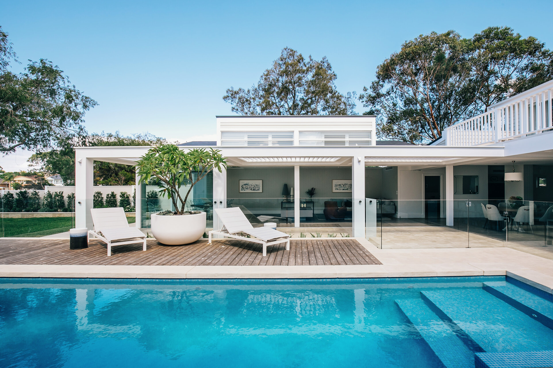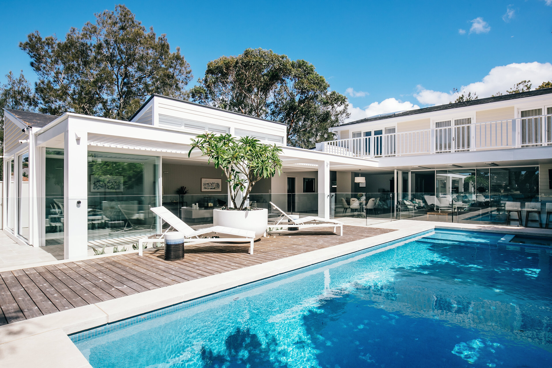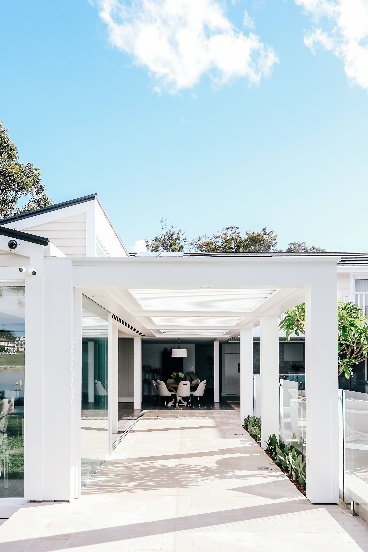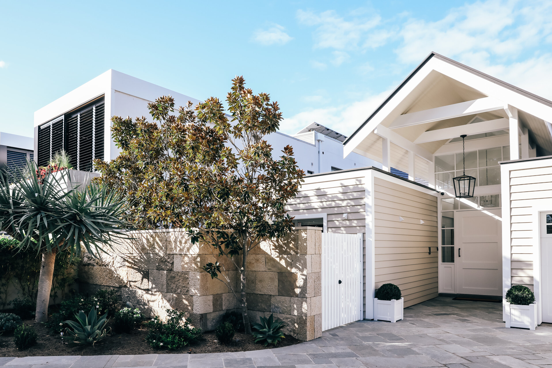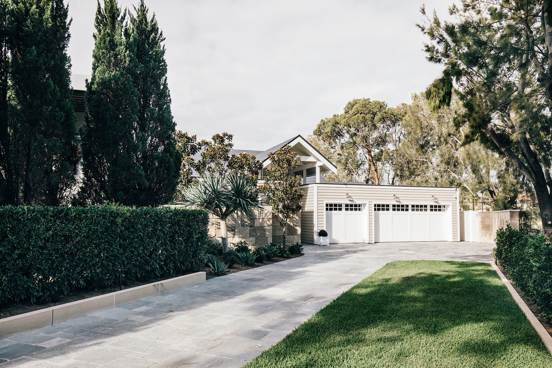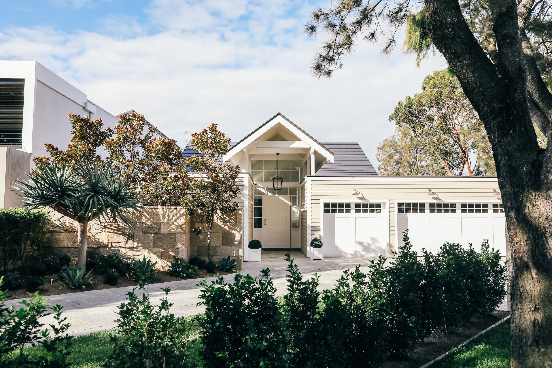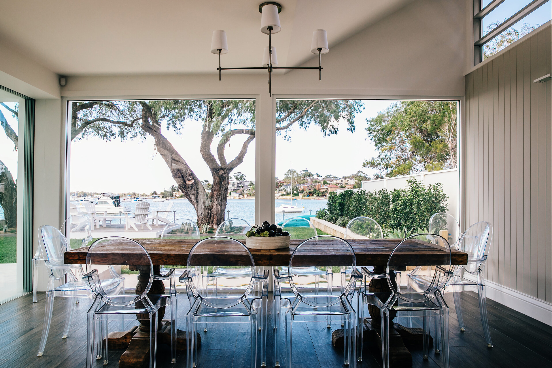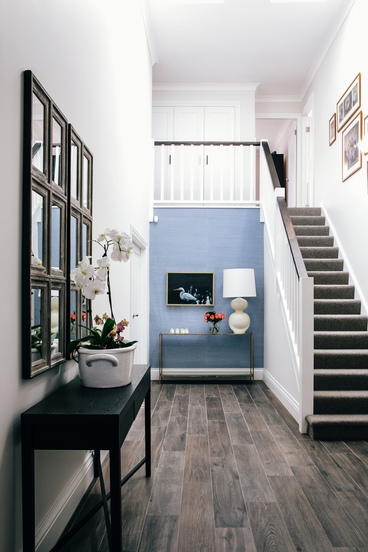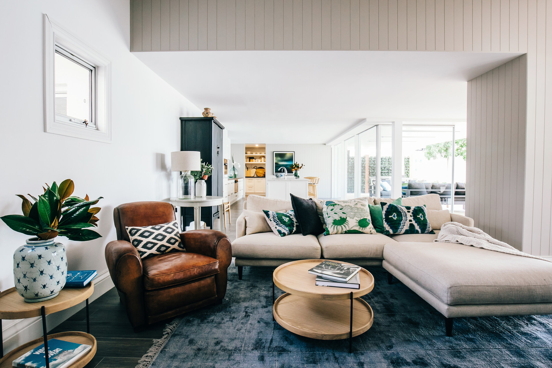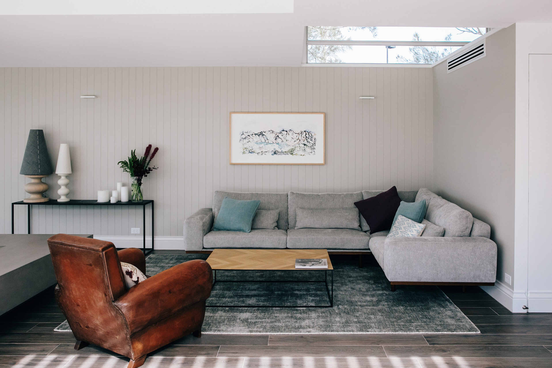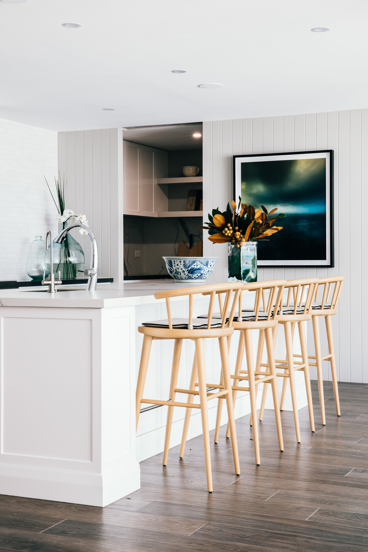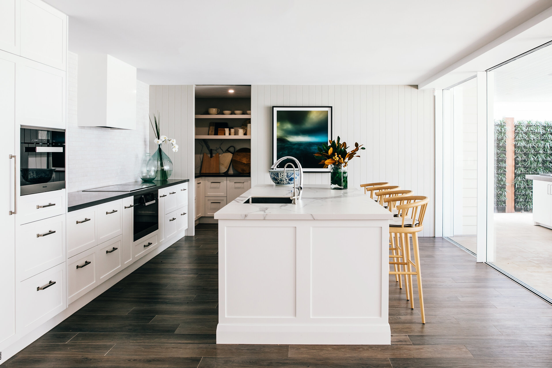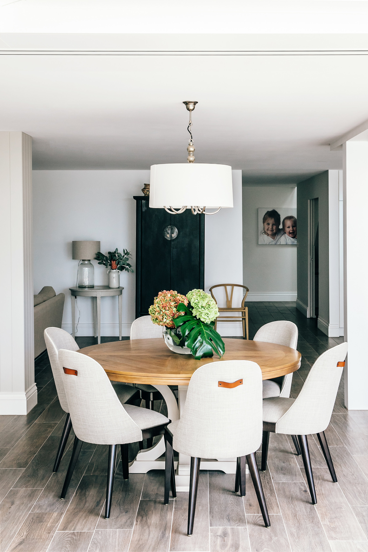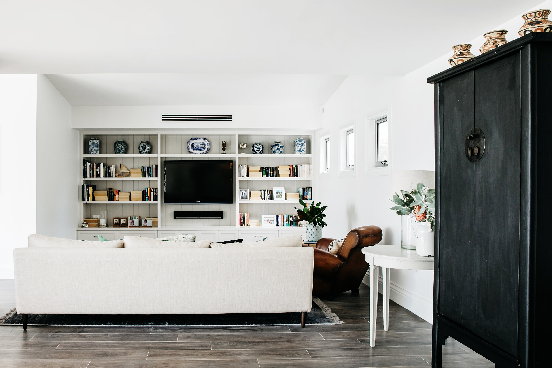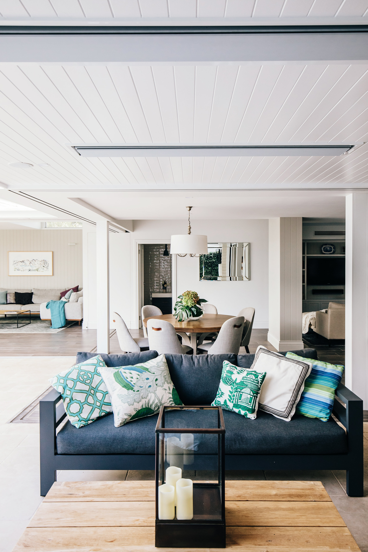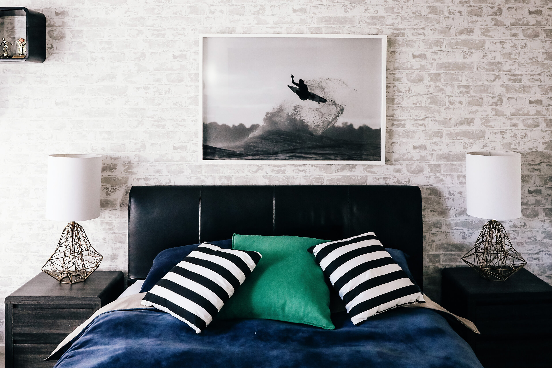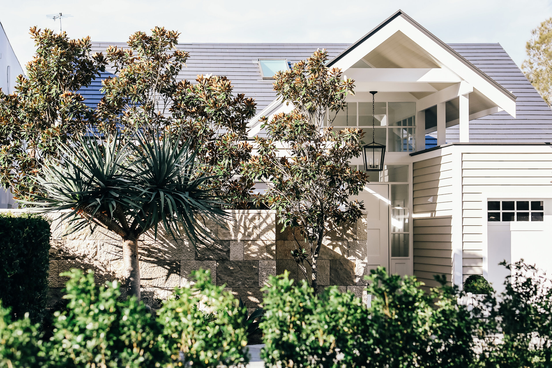
Sylvania Waters House
Sylvania Waters House presents a blend of modern architectural elements and Hampton Style house design. Our main priority for this project was to provide access to the waterfront views of the Gwawley Bay meanwhile creating inviting, spacious living spaces that interacted with the outdoor features. As a result, our plan included an elongated open plan that creates direct access to the pool and backyard from the living, kitchen and dining spaces. The long sliding glass doors captures views to the pool and Gwawley Bay meanwhile inviting ample amount of light into the interior spaces. The interplay between outdoor and interior spaces acts as the main feature of the design creating a dynamic space for the clients to enjoy for entertainment or relaxation. The transition between the open ground floor living spaces to the private first floor bedroom spaces was achieved through a shift between Hampton Style House Design and modern design. A blend of modern and Hamptons style house design created a unique and exciting design challenge that forced us to incorporate a range of diverse materials to achieve a balance of both architectural styles. Overall, Sylvania Waters House presented an interesting design challenge for our firm inviting an interplay between spaces meanwhile amalgamating our firm’s two staple architectural styles into one cohesive design.
