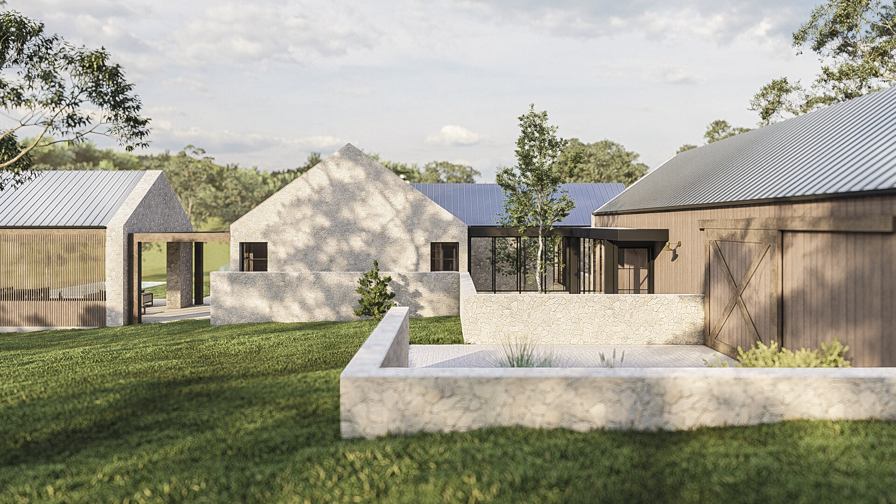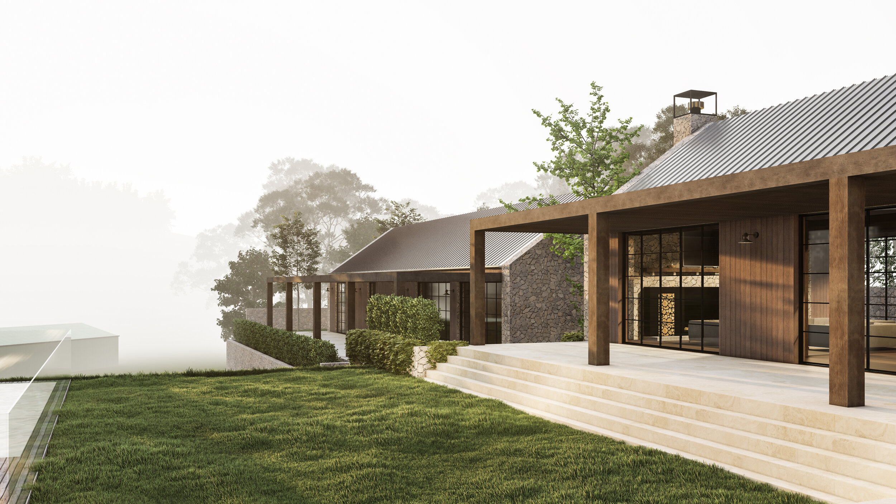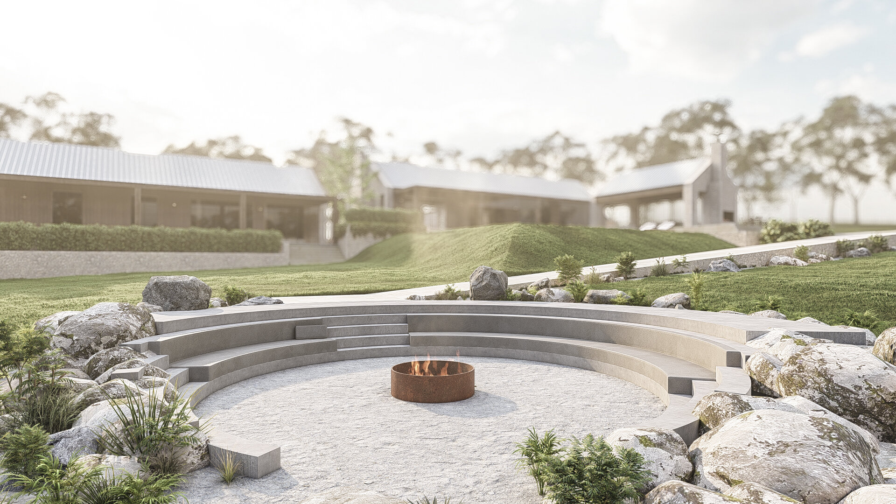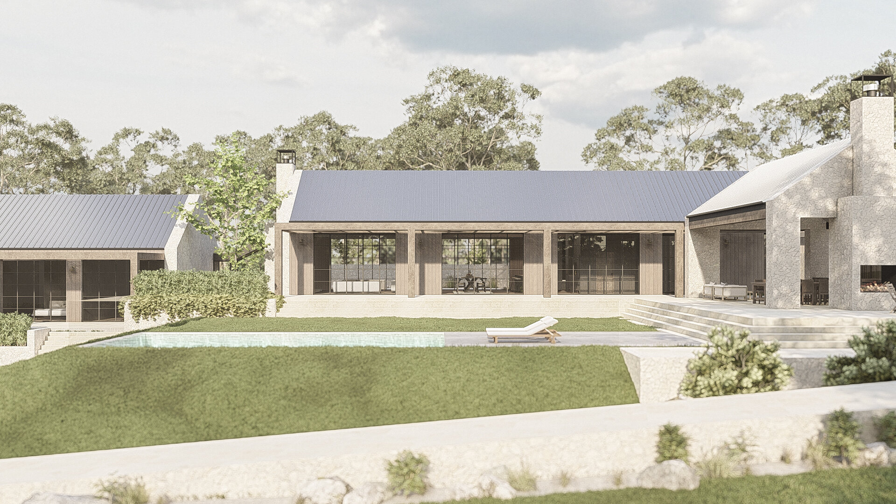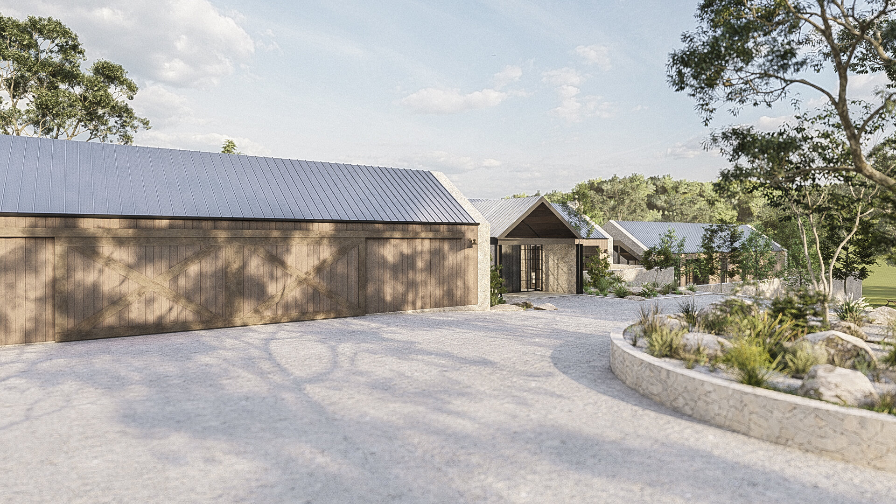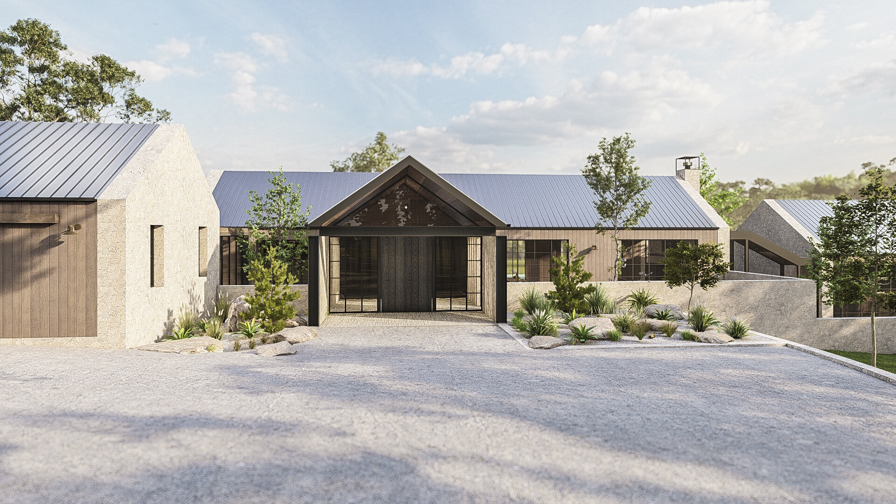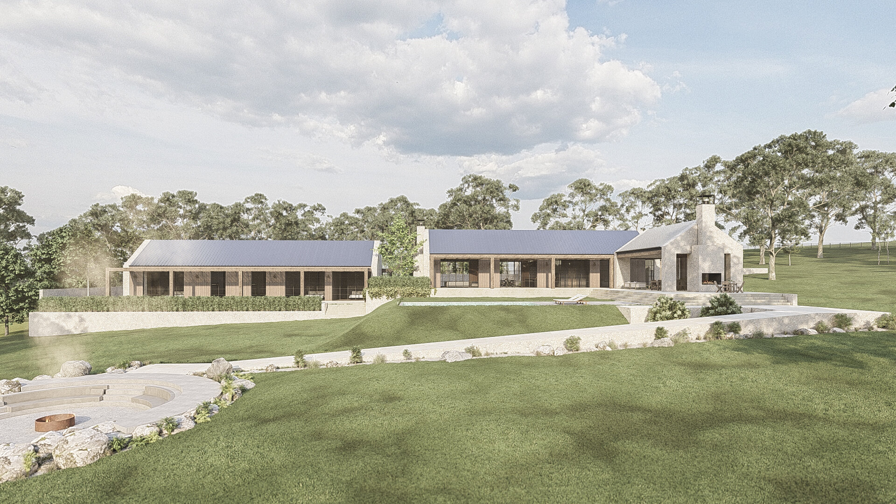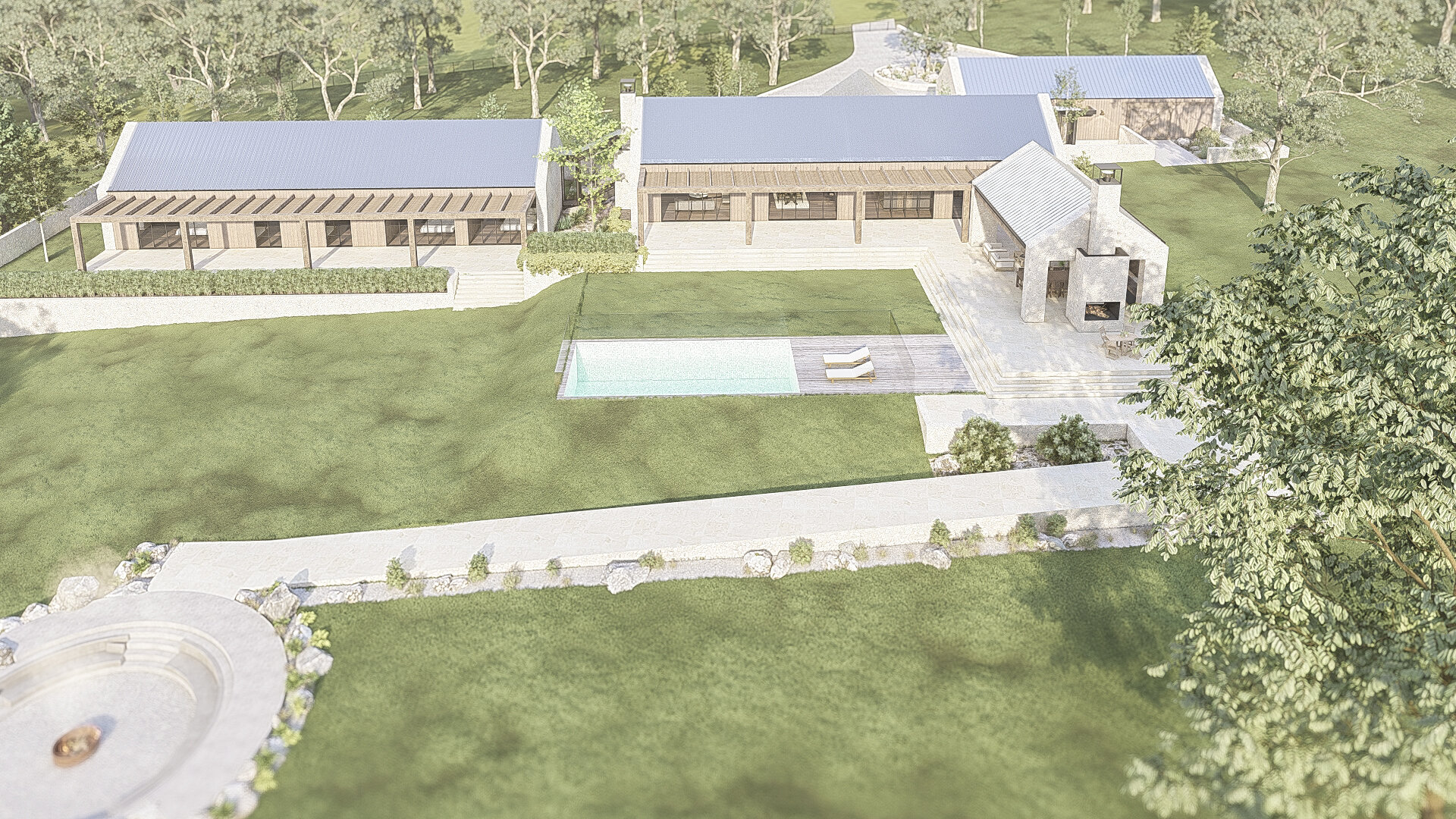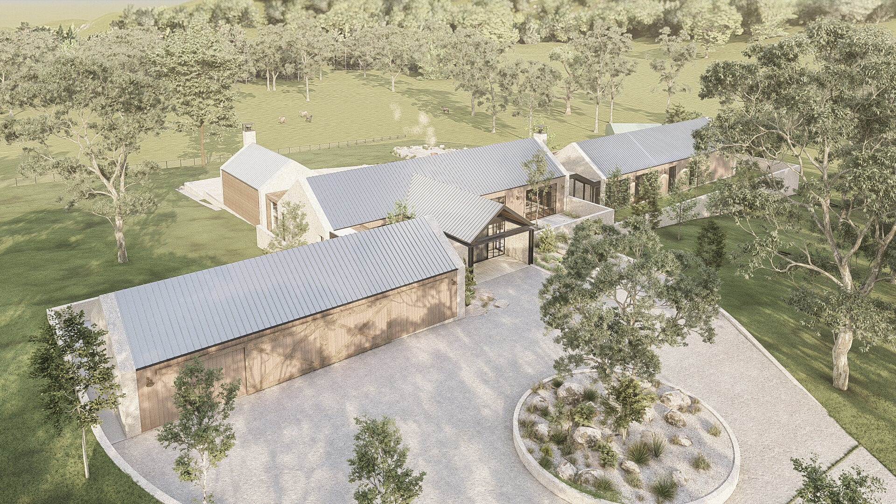
The Farm House
The Farm House is a design concept for a farmhouse in Mount White. Another large-scale design concept, the farm house aims to demonstrate to clients our mastery and experience in certain architectural styles. As a result, the project depicts a fusion of rustic and modern architecture. River rock and dark hardwoods are used to contrast the lighter wood and stone tones within the project diversifying our selection of materials. Material selection is an essential part of the process in every one of our designs, it is important to us that we involve our clients within this process ensuring their input meanwhile guiding them towards the best possible solution to make their dream home stand out. Additionally, the design of spaces is essential to any architecturally designed home. It is our goal as a firm that specialises in bespoke architecture to ensure that each of the homes we design suits the needs and character of our clients. In this project our aim was to design a home that embraced the Australian countryside and reflected the character of a family farmhouse. The elongated house design captures the light and views from both the south and north façade of the home meanwhile providing generous, spacious spaces for relaxation and entertainment. The fire pit feature depicts a central amphitheatre great for entertaining guests or relaxing underneath the stars. The Morgans Road project acts as another large-scale design concept that embraces the Australian character through a focus of materiality and spatial features throughout the design.

