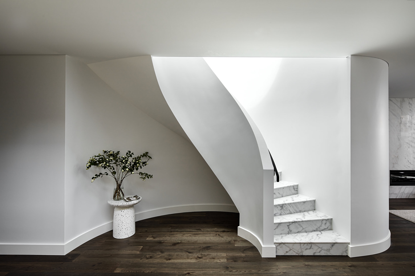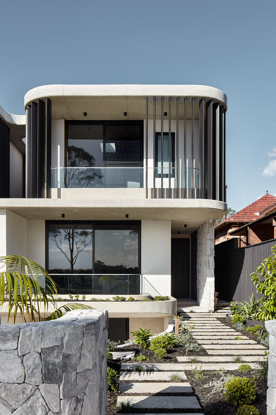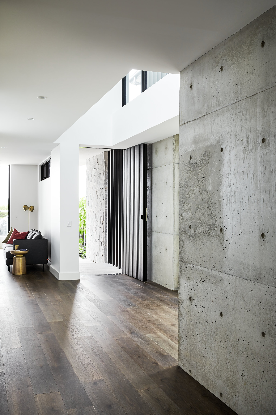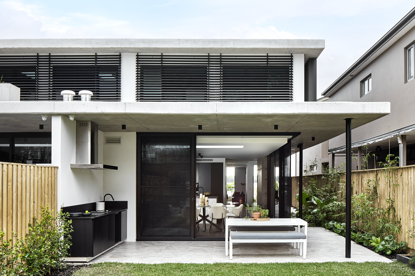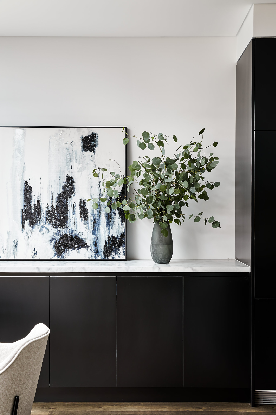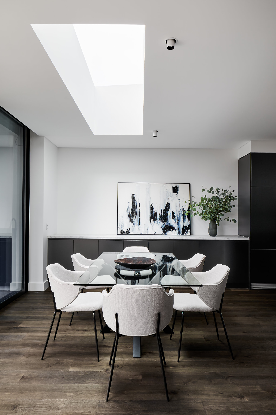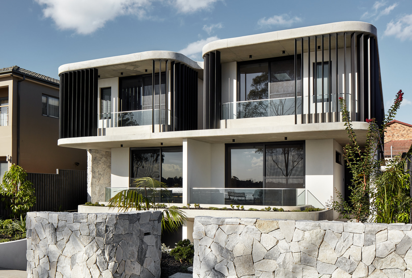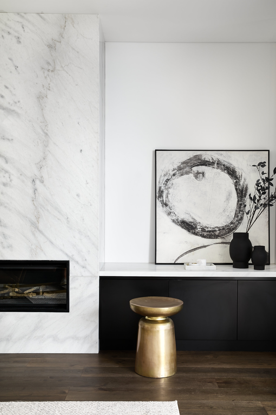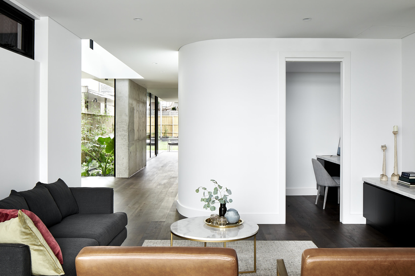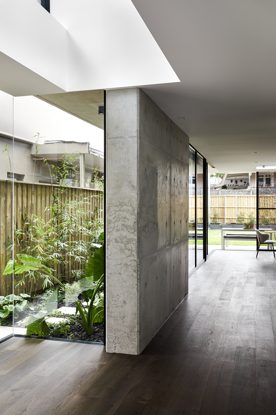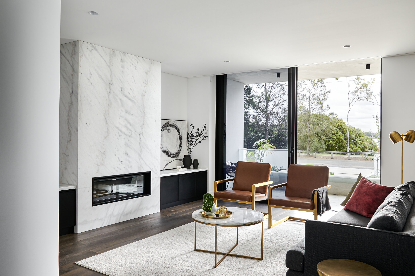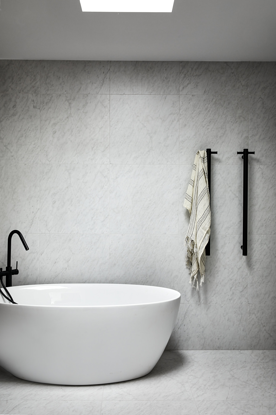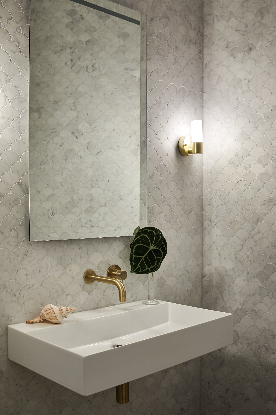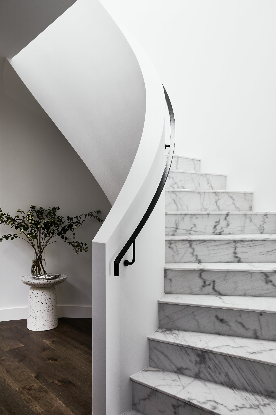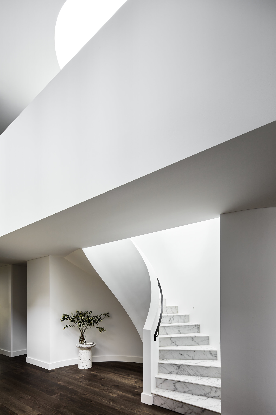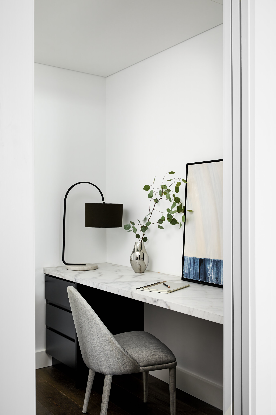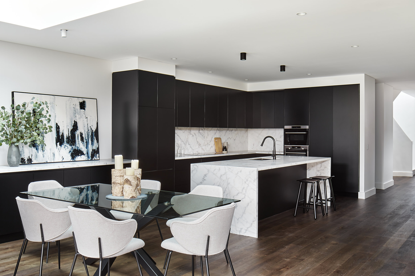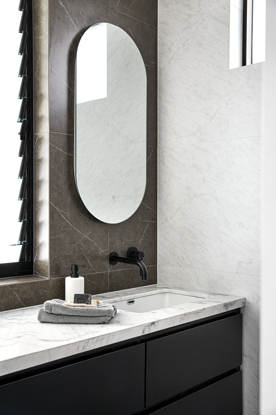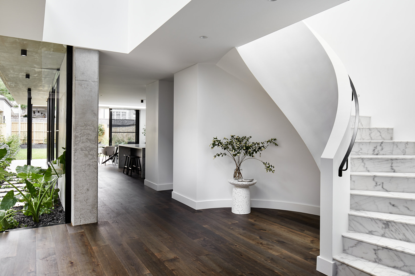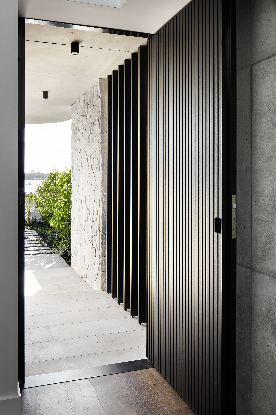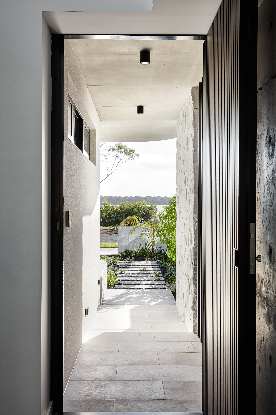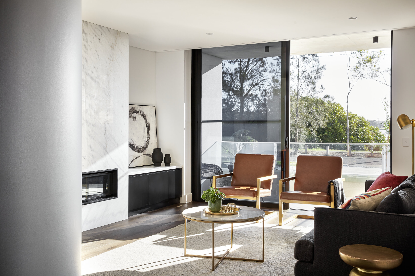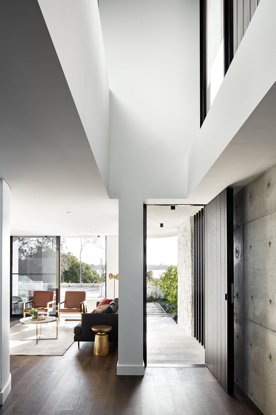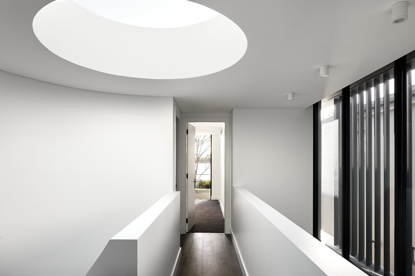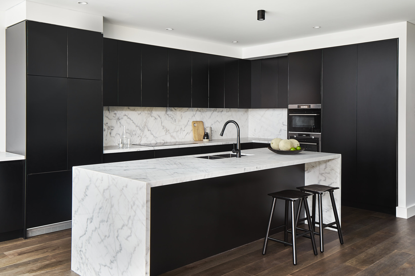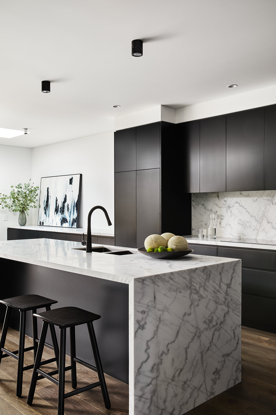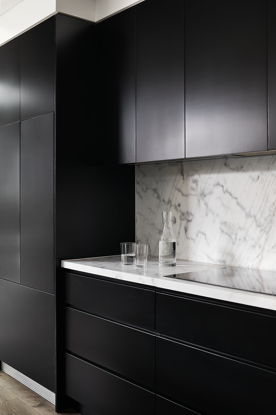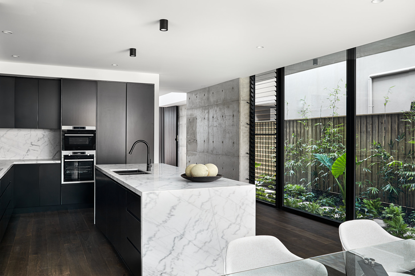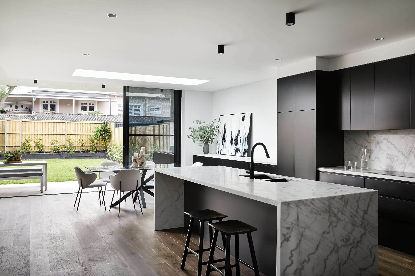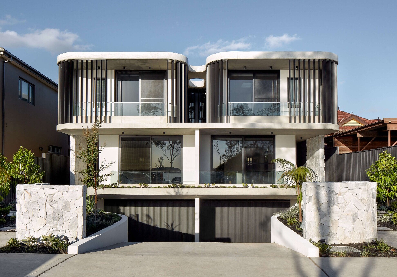
Wareemba Dual Occupancy
Wareemba Dual Occ is one of our many dual occupancy projects. The modern design incorporates exposed concrete slabs with white plaster and river rock walls contrasted with black metal louvres and frames. Our selection of a black and white monochromatic colour scheme underscores the projects modern design and encapsulates the smooth rounded edges of the building. The circular curved light wells acts as a sleek modern feature adding a bespoke touch that elevates the overall design and emphasizes the luxurious interior materiality. The interiors utilises a blend of marble, off form concrete and plasterboard walls to create a sleek and smooth modern design creating an interplay of materiality which juxtaposes the darker hardwood floors, fixtures, cabinetry and furnishing. Wymston Parade exemplifies our firm’s passion for modern architecture with a bespoke touch in each of our designs. It is our goal to incorporate a modern flare in all our designs, Wareemba dual occ provided us some creative freedom to truly express our love for modern architectural design.

